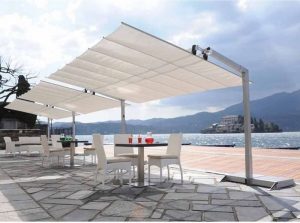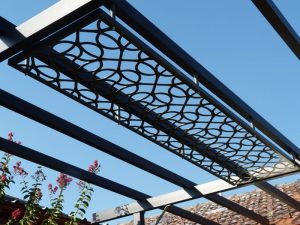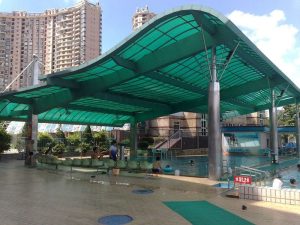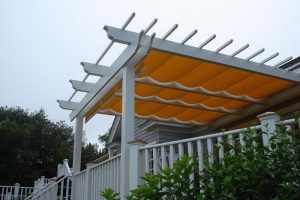





Pergola
It’s a unique architectural blend that places you both inside and out at the same time. The structure is called a pergola, and it’s just the thing to bring backyard landscaping to life. Pergolas were common features of Italian Renaissance gardens, often covering walkways or serving as grape arbors. Today, the same design can be used to define a passageway or frame a focal point in your yard. Add a climbing plant such as wisteria or, yes, grapevines, and your pergola will provide color and shade as well.
INSTALLING THE POSTS :
ATTACHING THE SUPPORT BEAMS :
Cutting the four 2 x 6 cedars support beams to length, use a template to mark the curved notches at the ends and cut the notches with a jigsaw. Clamp the beams in place, and check that they’re level and that the posts are plumb. When adding the second of each pair of beams, check that they’re level across the top edges.
ADDING THE CROSSBEAMS :
The 2 x 6 crossbeams are notched to fit over the support beams. Cut the notches with a dado blade in the table saw, or lay out each notch and use a jigsaw to remove the waste. To install the crossbeam pairs at the posts first. When they’re in place, bore screw holes down through their top edges and screw crossbeams to the support beams. Then add the three remaining pairs with similar spacing.
POST TRIM AND BRACES :
Cutting the post trim pieces to length and width. Note that you’ll need to notch some of the pieces to fit between the support beams, or you can make filler blocks to cover the post cores at these areas. Instead of trying for perfectly flush corners, we dimensioned the trim to leave a 1/8-in. shadow line, or reveal. Secure the trim pieces to the posts with construction adhesive and galvanized finishing nails. We use 2 x 6 stocks for the diagonal braces. Cut the ends to length at 45 degrees, and use a flexible stick to lay out the shallow curve on the lower edge of each brace. Fasten the braces to the posts and beams with screws.